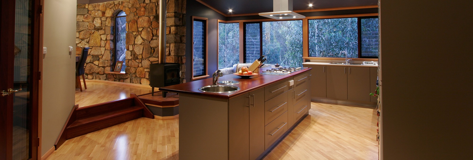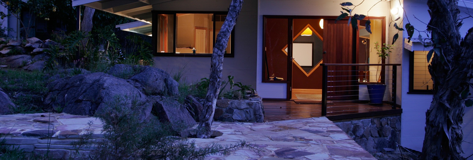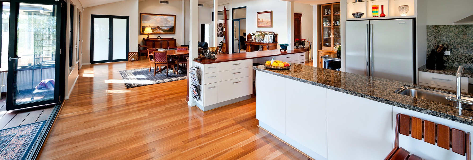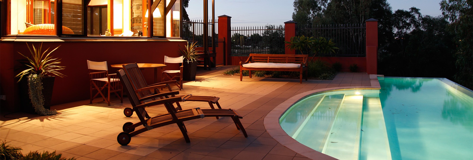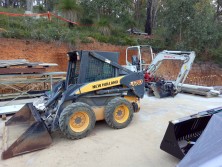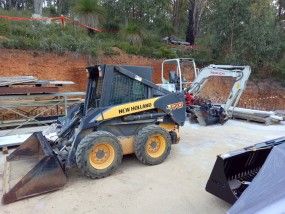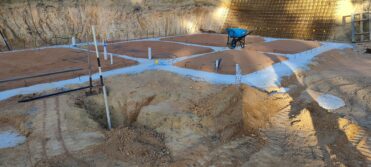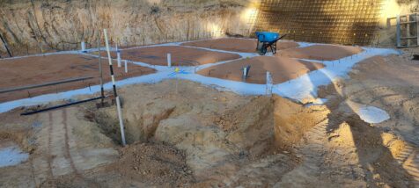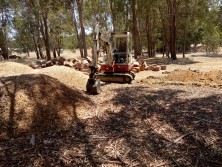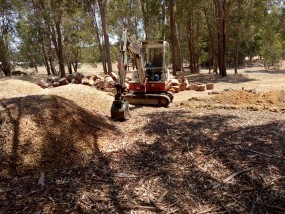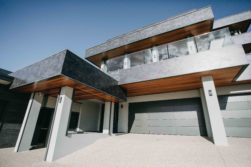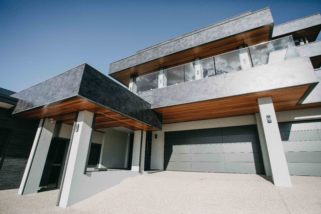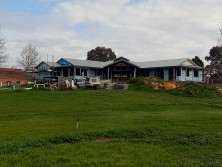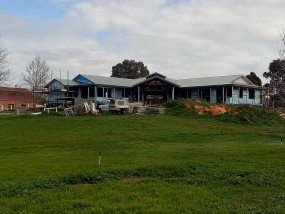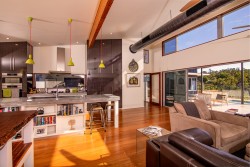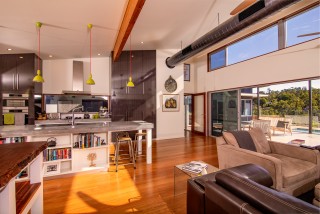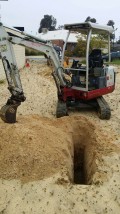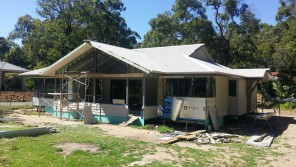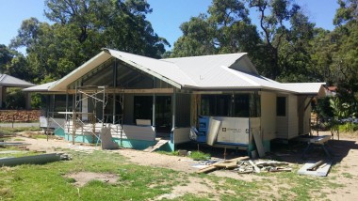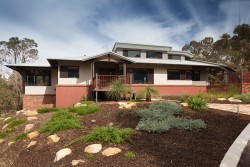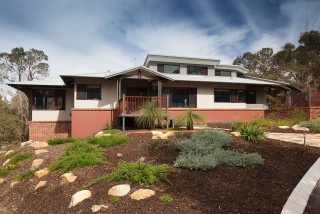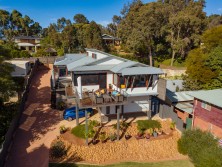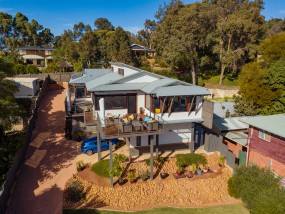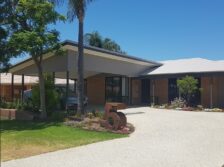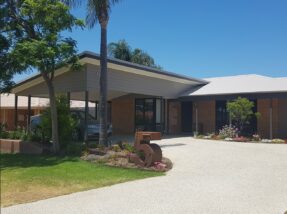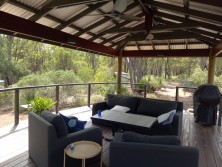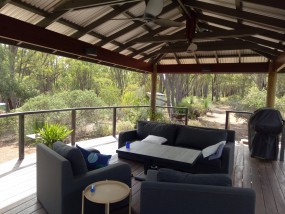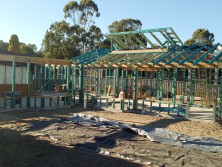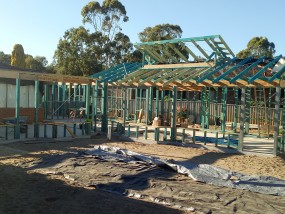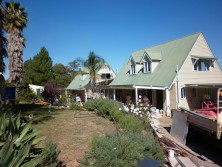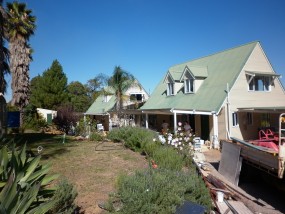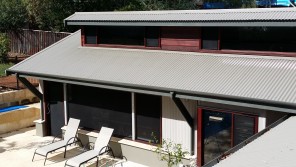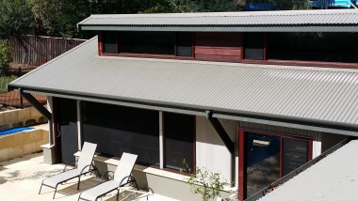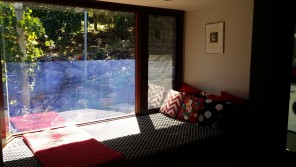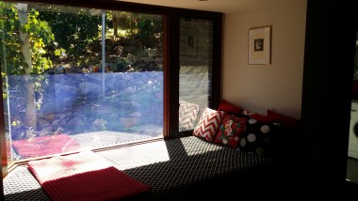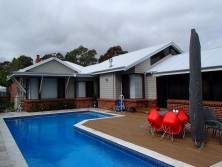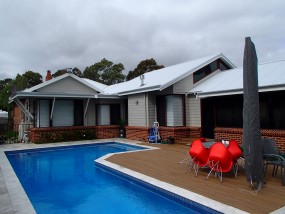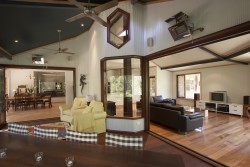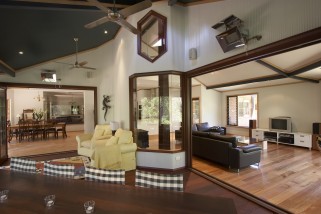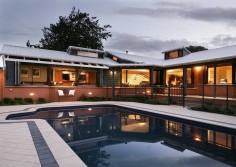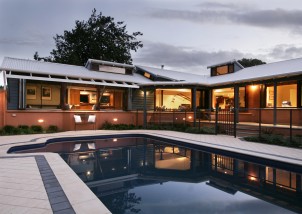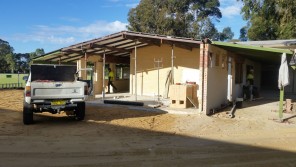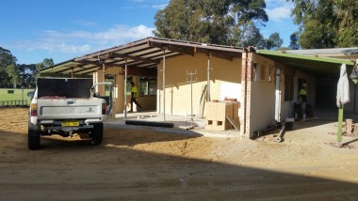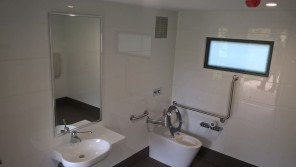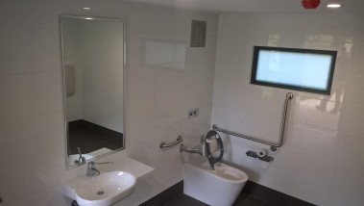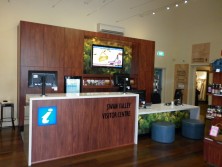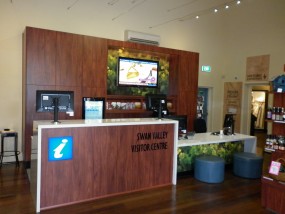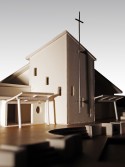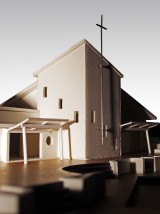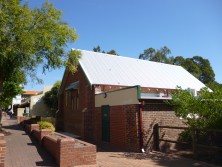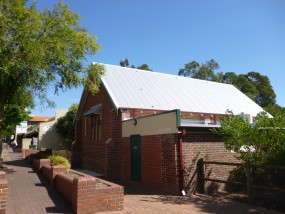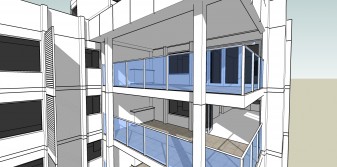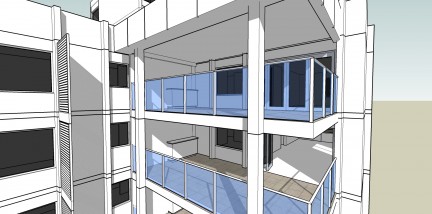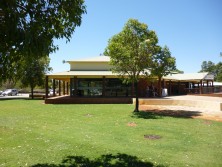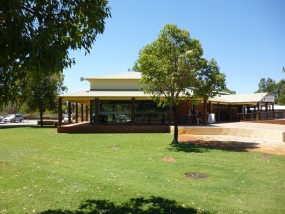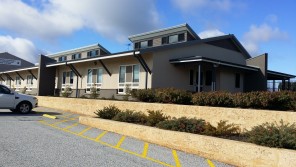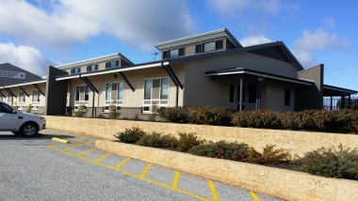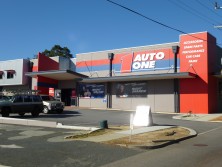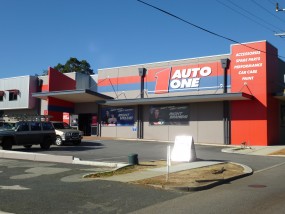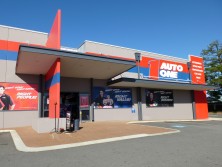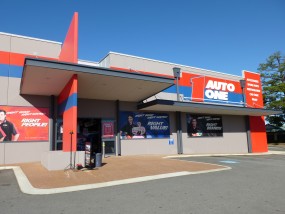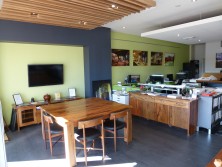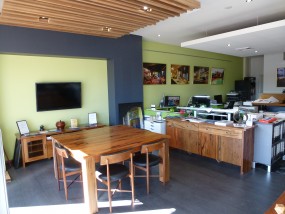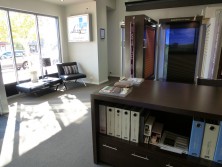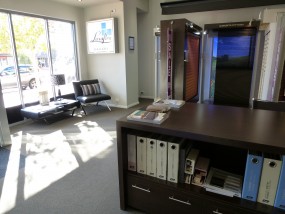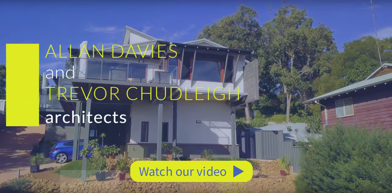Architects Perth – Passive Solar Design Specialists
Allan Davies & Trevor Chudleigh Architects is a multi-award winning Perth Architectural practice, which specialises in sustainable residential and commercial architecture with an emphasis on passive solar design principles. The practice has been designing energy efficient residential projects over the last thirty years, (long before it became fashionable) and we have been recognised both locally and nationally, with 11 solar energy awards, numerous HIA awards, and the coveted Australian Home of the Year award.
Allan Davies & Trevor Chudleigh Architects is committed to the practical application of energy efficiency and sustainable design to create beautiful individually designed new homes and additions that not only reduce heating and cooling costs, but are healthy and wonderful to live in. As well as meeting our clients’ individual needs, our designs connect the ‘outside’ with internal living spaces to make the most of Western Australia’s moderate climate. We have designed and built over 120 ‘Outdoor Rooms’ – a unique outdoor entertaining concept developed by our practice over 20 years ago. To learn more, refer to our ‘Outdoor Room’ information sheet under frequently asked facts.
In addition to our residential work, members of the practice also bring a wide variety of retail, commercial, institutional, unit development, and local government experience to any non-residential work you may wish to speak to us about.
We also have extensive experience designing for and building on difficult sites within the Perth Hills and South West, and are conversant in both traditional masonry and framed construction types.
Contact us for the correct design, and the right advice for your project.
Why Choose Us
- Unique and Individual architectural designs for new houses, additions and ‘outdoor rooms’
- Non-residential projects of varying types and scale, from office fit-outs to multi-storey developments
- ‘Passive solar design’ principles applied to all projects
- Every project is individually designed to clients’ requirements, site conditions and budget
- Perth hills and difficult site constructions are our specialty
- Initial on-site consultations to advise on project viability
- Staged architectural services to suit each client’s program
- We provide the ‘right’ advice from the start
The Eco Differences
- Buy a property with a North View/Aspect
- Build long Narrow East West buildings
- Ventilate North facing highlight windows
- Shade west and east elevations
- Using single glazing to the north will encourage winter warmth into the house
- Light colour walls and roof will reflect summer heat
- Combine High external fabric insulation with internal thermal mass
