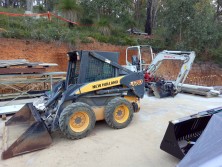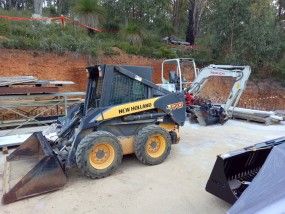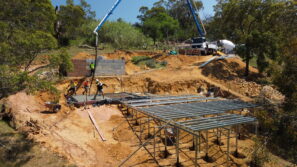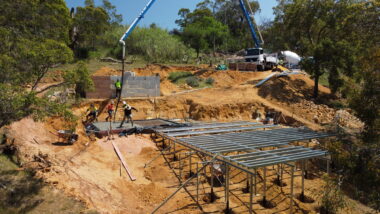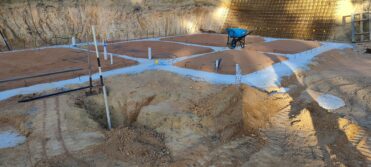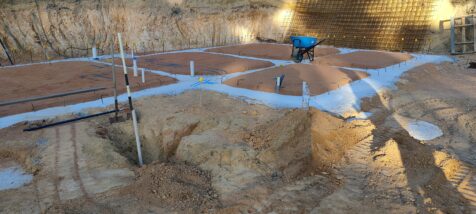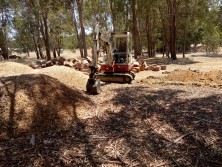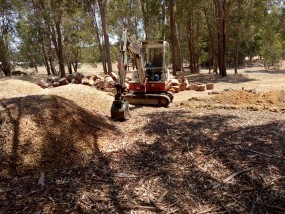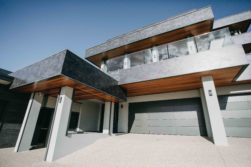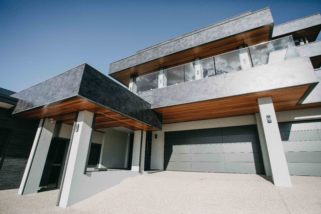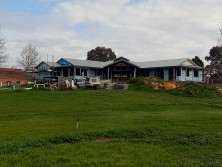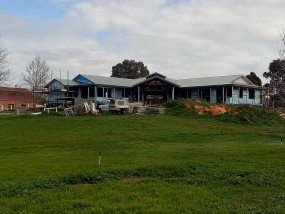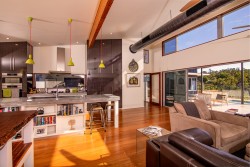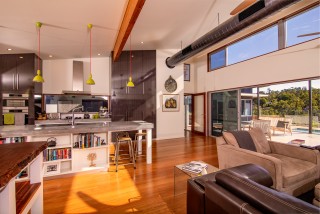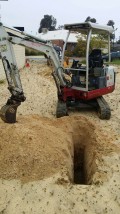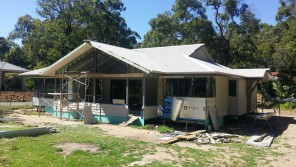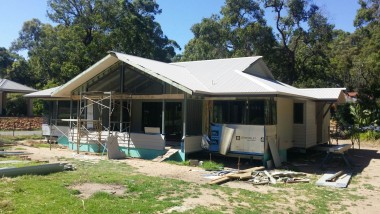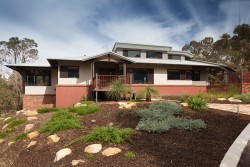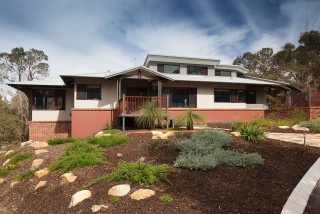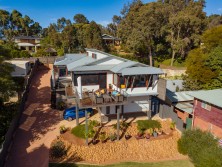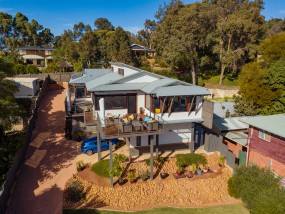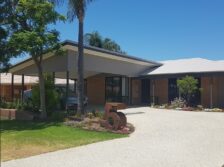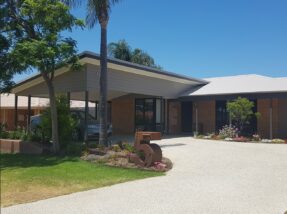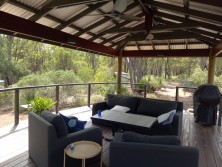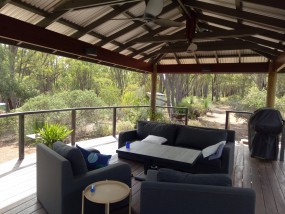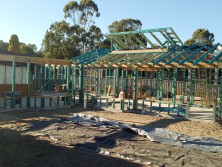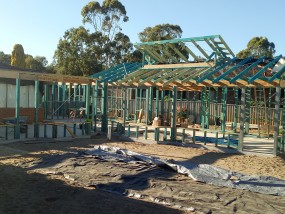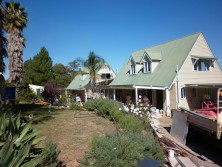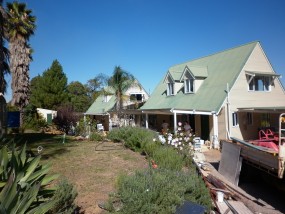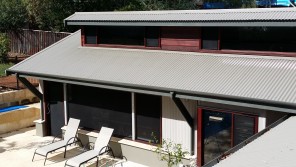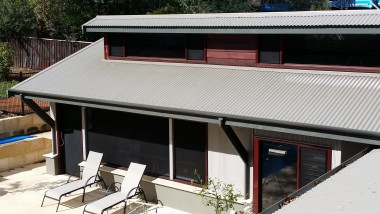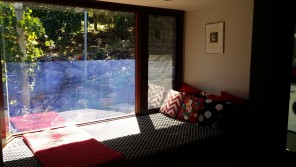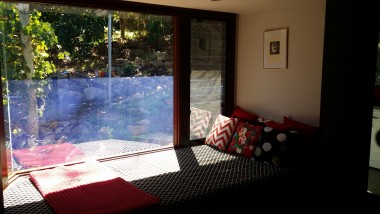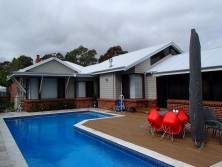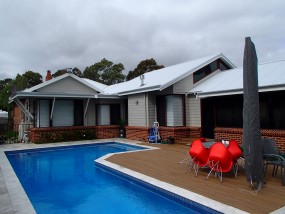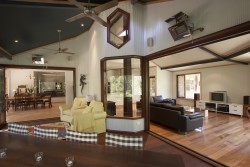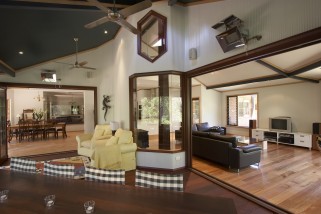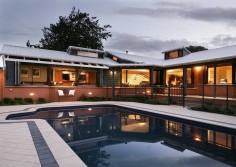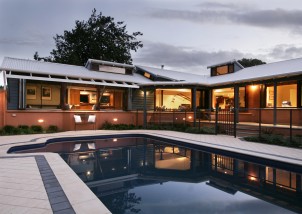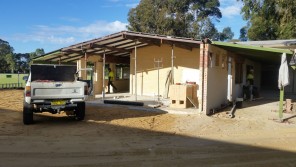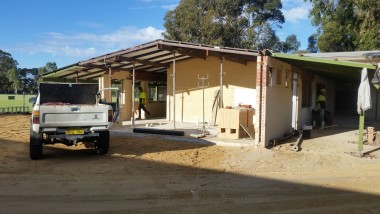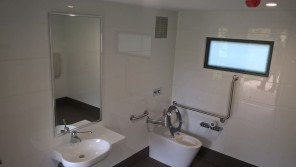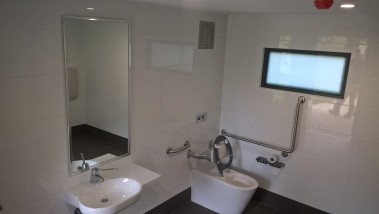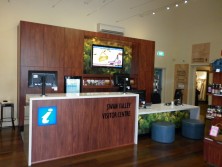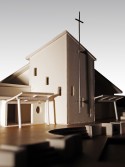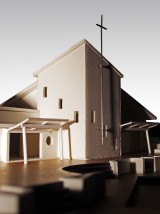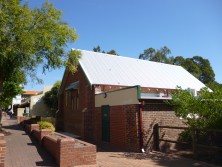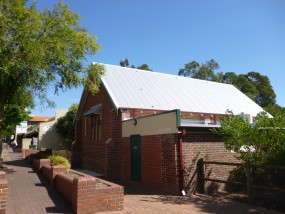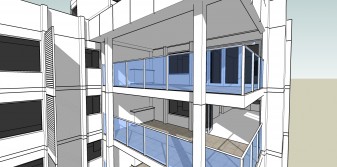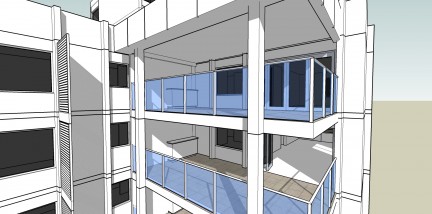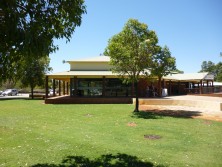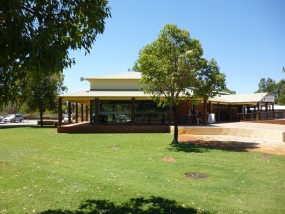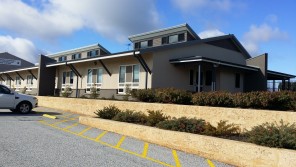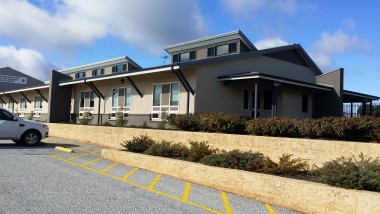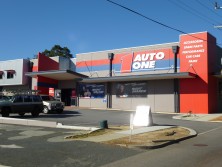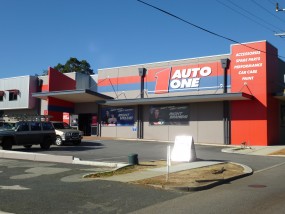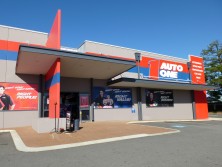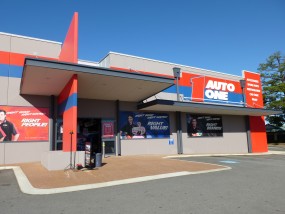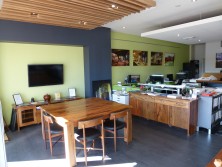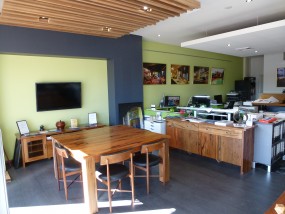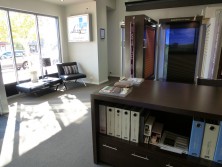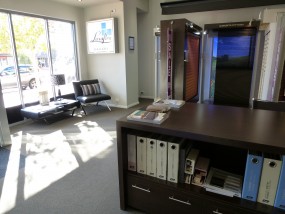FAQS
Does a passive solar house include solar hot water?
There are two main types of solar panels – panels or collectors that convert the sun’s heat into hot water and panels that convert sunlight to electricity (photovoltaic cells). These are active (not passive) methods of providing free energy from the sun after initial cost outlay, ‘Passive solar design’ is utilises careful design of the actual building design to make use of winter warming sun penetration, whilst shading the windows and walls in the hotter months.
However, we actively encourage the installation of solar hot water heating and consideration of solar photovoltaic panels, as they are some of the most effective ways to reduce your environmental footprint.
Does a passive solar house cost more than an average house?
Not necessarily. Many project homes are not orientated correctly in relation to the sun at the design stage. It doesn’t cost any extra to get the correct orientation. There may be some additional expenses for insulation etc., however the energy savings of a passive solar house make it a cost effective alternative to traditional design and construction methods.
Does an individually designed house cost more than a project home?
There is no getting away from the fact that if you make multiple copies of the same thing, then each unit can be produced cheaper. This is the basic formula for project homes being offered by most residential builders in Western Australia. Volume equates to lower costs to produce per item. As an individual home/addition is like its own prototype, there is not the economy of scale that a builder might be able to offer if he is going to build between 200 – 2000 versions of basically the same design. Suppliers and trades also are paid less to repeat the same order or same scope of work making a project home good value for money.
However, if you have a desire to build an individually designed home or addition, or cannot find a standard product that suits you and your situation and want to include passive solar principles to improve the quality of your home, please contact us to make a time to discuss. We can advise you impartially on which direction you should take to achieve your goals based on your budget, if you have one, which we can comment on in relation to the brief of works you wish to consider.
Will we save a lot of money on electricity bills?
If your primary source of heating is electricity, then yes! If you have a solar hot water panel and employ other electrical energy efficiency features, such as low energy appliances, then you will save even more. Likewise, our designs often incorporate design features of roof lights and highlight windows that enable natural lighting of spaces deep inside a home that would otherwise need to be artificially lit. Our design team will provide you with the advice you need to make these decisions.
What is an ‘Outdoor Room’?
We have successfully designed and built over 120 ‘Outdoor Rooms’ over the last 20 years. Many of the new homes we design include an outdoor room from inception, or a deck/terrace is included, which is suitable to be converted to an outdoor room at a later time. We quite often get asked to design an outdoor room addition to an existing residence only to supplement their informal living space and create a quality outdoor entertaining space.
With our unique use of fixed decorative stainless steel screens, insects and most intruders are repelled allowing for large format doors to be left open to provide an open and inviting connection between the internal and external living area. With security maintained at the perimeter of the outdoor room this space can be used as the lungs of the house, allowing purging of any internal heat overnight in summer.
The north aspect of outdoor rooms is important to allow for this space to be used on clement winter days when the sun is shining with little wind, which is quite a lot in Perth, allowing you a decent outdoor living space under a fully waterproofed and insulated roof.
If this concept is of interest to you, please contact us to get more information and we can arrange a viewing of one of our outdoor rooms.
Sustainable Living
Please find below is a very informative newsletter issued by Water Installations Pty Ltd and Greywater Reuse Systems regarding Sustainable Living.
What is a passive solar designed house?
A passive solar designed house needs to do two things. It needs to be able to collect and store free energy from the sun in winter, and in summer keep the sun’s heat energy out. A passive solar home will do this with the correct orientation to the sun, correctly designed eaves overhangs and careful placement of windows. In winter, the sun’s energy is allowed to enter the house throughout ‘day’ areas and warm surfaces, the internal air space and the occupants whilst also heating the thermal mass of the internal parts of the house. Thermal mass is a material’s ability to absorb and hold heat. The heat stored slowly radiates back into the house after the winter sun has set. Conversely, by blocking the summer sun from warming the thermal mass in summer, the material and inside environment stays cooler, which assists in comfort levels before artificial cooling is sought. With these basic principles of correct shading, combined with careful placement of windows for natural cross ventilation, effective passive cooling can occur in summer nights to also reduce overall temperatures.





