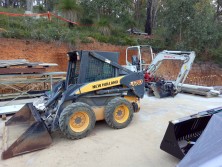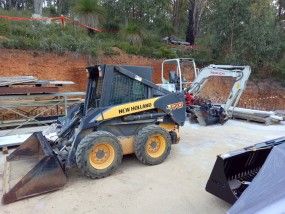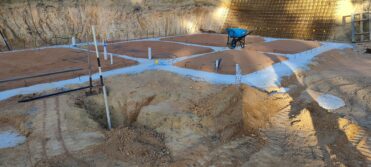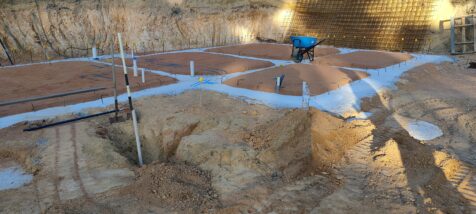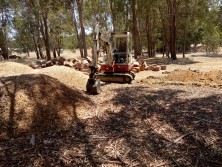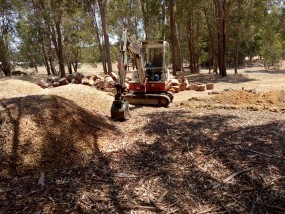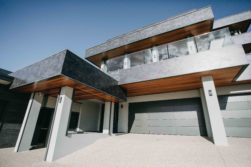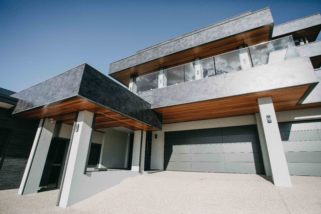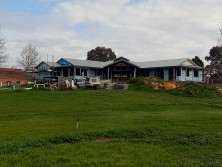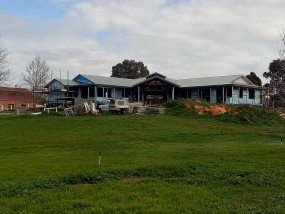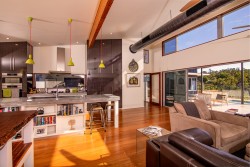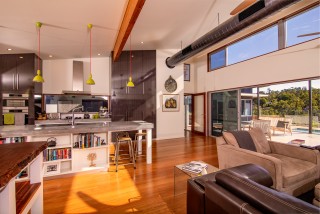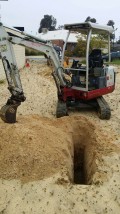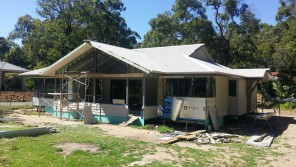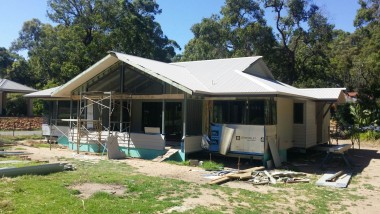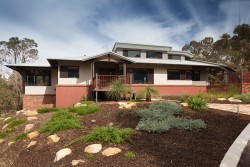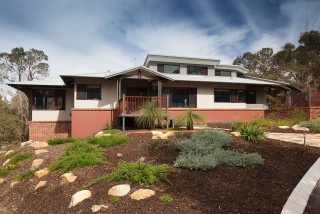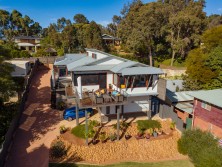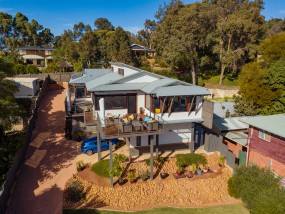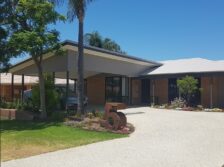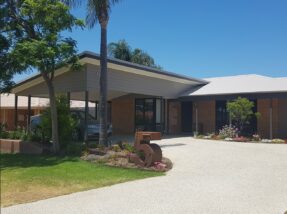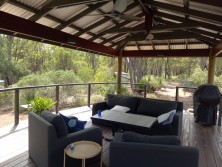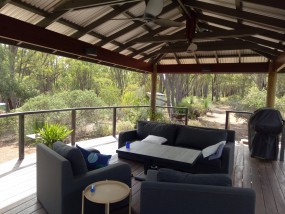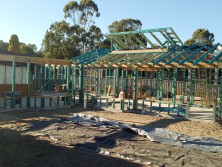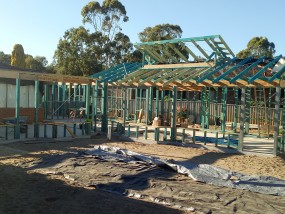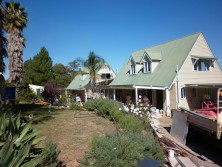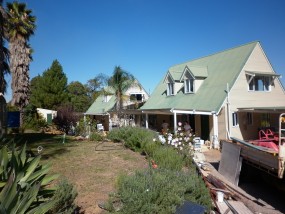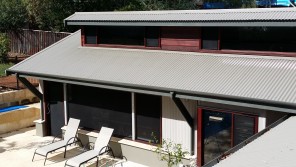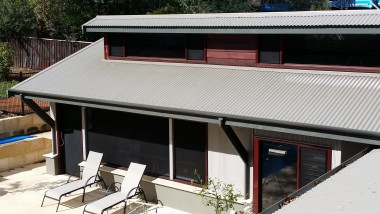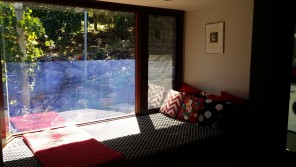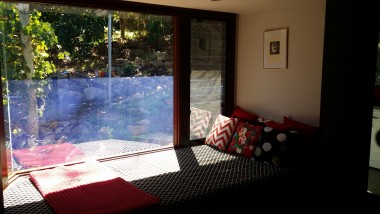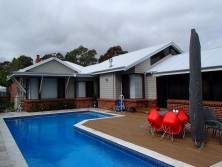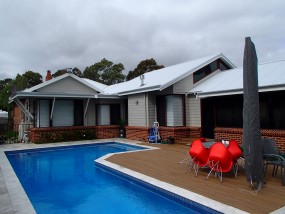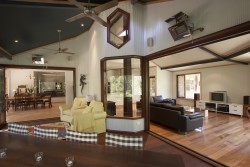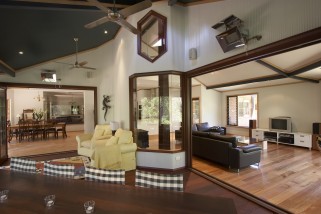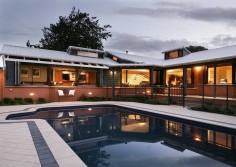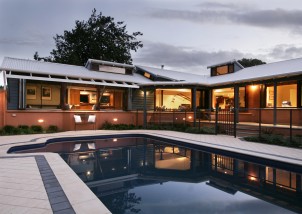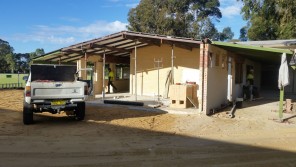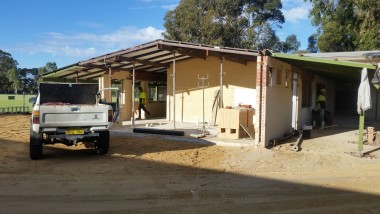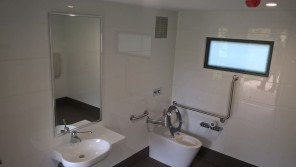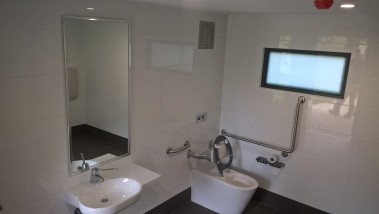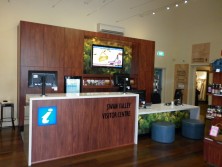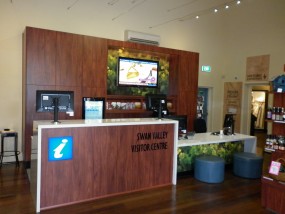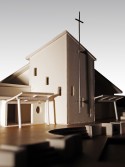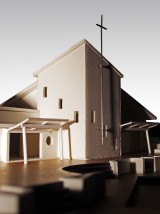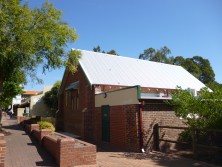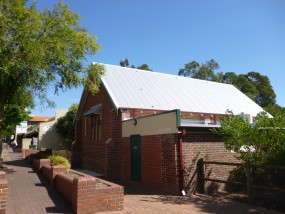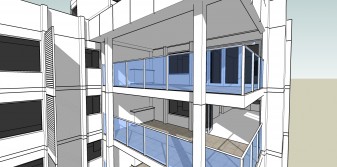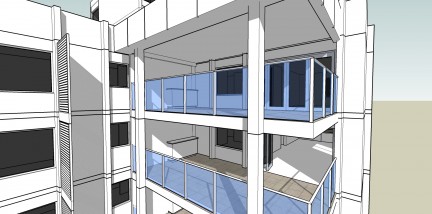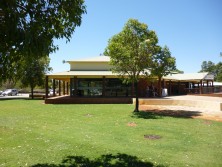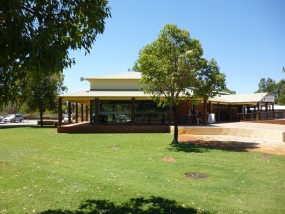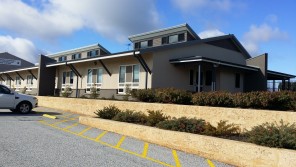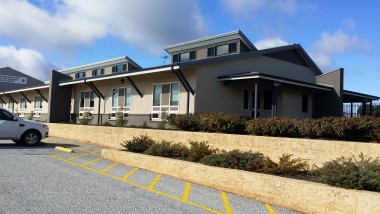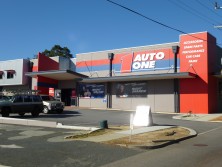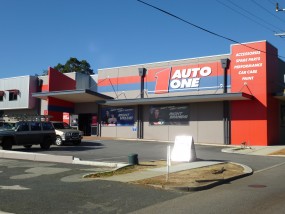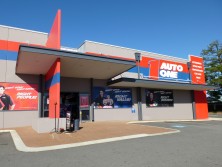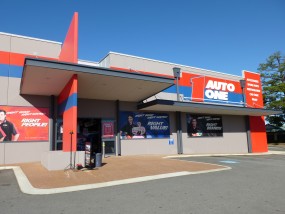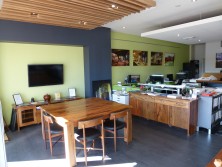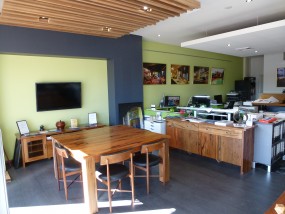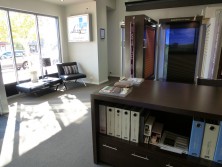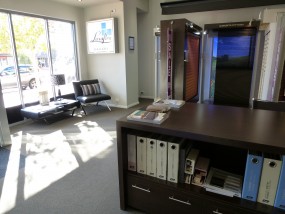Bellevue additions
Stage 1 alterations & additions to a 30 year old brick and tile residence in the Perth foothills for a young professional couple. The clients love their location and decided to upgrade their existing house which will continue to Stage 2 in the next couple of years. The new skillion carport and re-roofing as well as upgrade of their outdoor entertaining space has transformed the residence, giving it a new lease of life. Watch this space for Stage 2!
Chidlow Additions
Nestled in a large bush block in Chidlow, the owners wanted to do a modest master bedroom and ensuite addition to their existing house and upgrade the existing house external fabric to improve the environmental performance.
An external deck which had been suffering from too much exposure received a new roof cover and is now the owners’ most favourite place to be.
We not only specialise in new passive passive solar designed residences but also in alterations and additions to improve existing building stock as well as adding on additional spaces and amenity.
Red Hill Additions
The studio is located nestled among the many large granite outcrop features of this property, out and over the steep escarpment, providing an aspiring and elevated position with breathtaking panoramic views. Considerable care was taken in designing the studio and its ample decks to take full advantage of integrating the granite outcrops. Constructed with a simple minimal base structure of large diameter round steel poles finished in a dark colour, the studio floats from the edge of the scarp.
A path weaves between rock outcrops and eucalypts to the studio. Having extensive glass facing north, the roof overhangs have been designed to fully shade the stacking bifold doors in summer, yet allow warming sunlight to penetrate deep into the spaces throughout winter, thus reducing and at times eliminating the need for artificial heating and lighting during the cooler months of the year. With heavily insulated floor, walls and roof, the studio maintains a comfortable space in which to be creative while minimising the need to rely on artificial heating or cooling. The design provides opportunities for efficient cross ventilation in both directions to capture any natural air movement to maximise natural ventilation. Material selection has been carefully chosen in order to be sympathetic to the surrounding topography environment.
Hazelmere Additions
This Hazelmere addition will enable a family to have an injured family member home for longer periods in a safer and more flexible environment, as well as updating the existing residence to increase the quality of casual living areas and access to good winter warming sun.
This project is a combination of new areas and the upgrading of the existing residence’s finishes, of which a portion of the work could be considered as maintenance.
Morangup Additions
This unique property overlooking an olive grove at Morangup in the Shire of Toodyay has provided challenges in bringing two separate houses together into a single integrated residence. The house is being extensively renovated and altered to provide a contemporary place to live whilst at the same time including elements of passive solar access not previously considered in this residence.
Work is progressing rapidly as we work closely with the builder – Eze Constructions – to achieve a high level of finish and personalisation desired by the owners.
Gooseberry Hill Additions
This substantial house on a one-acre property in Gooseberry Hill had a poor relationship between internal living spaces and a recessed outdoor entertaining area and the existing pool which was elevated.
The owners committed to this project to allow them to develop one of our signature outdoor rooms which connects the existing internal living spaces to a new pool and spa area, with a new outdoor cabana and bathroom.
From the photographs you will see the progress during this project, which is due for completion early this year.
Boya Additions
After living on this property for over thirty years, the owners had a long list of maintenance they were planning on undertaking including the removal of the asbestos roof. When we were contracted to undertake a initial consultation we visited site and realised why these owners were very interested in a extensive makeover rather than sell and upgrade.
The site nestled in the southern facing hill of Boya with extensive views over the Helena Valley to Gooseberry Hill. The site enjoys unique large granite outcrops and features, one which is the base of an elevated entertaining landing. The option of whether to sell and move was discussed to see if this was a more sensible approach, however the economics of combining a possible sale price with a renovation budget would not have been able to replace the uniqueness of the property with any property that was for sale at the time.
We have just completed the extensive makeover of this property and guests who did not visit during the works have been asking the owners if they demolished completely and re-built. The renovation and additions were extensive, and each project needs to be evaluated as to the appropriate level of alteration/addition versus the cost of a new build as they all have their pluses and minuses.
Guildford Additions
With a growing young family, the original cottage was needing to be expanded. After two successful renovations of a number of the existing rooms, the owners wondered if the direction they were heading was the correct one.
After an initial consultation with the owners on site, a new ensuite was identified as being in the incorrect place and needing to be removed to allow for a sensible and generous access to a new external addition.
Existing spaces were changed to different uses to make the most of the existing fabric and to provide as much as possible an economical solution. The new addition provided the new living, dining and kitchen areas with a new laundry, play room and study nook. As the rear of the property was north facing, the new outdoor room enjoys unrestricted winter sun and provides a great outdoor space directly connected to the new main living areas.
As well as providing new floor space and amenity, the original tile roof was removed and an insulated zincalume roof was provided over both the new and existing areas to provide a more waterproof and secure roof that provides more insulation in summer without holding the heat of the day overnight and re-radiating this into the ceiling and internal spaces below.
Mundaring Additions
On a significant property in Mundaring the original home was not meeting the requirements of the family. In addition to the new Outdoor Room, a new family room space was created as the major addition to the existing residence.
Internally the opportunity was there to upgrade the kitchen and create a glazed wall to separate the formal living area from the informal living areas whilst still allowing the parents to see what the children were up to.
The main addition extends out over the edge of the original house pad to provide an outlook over the property, enjoy the North winter sun whilst maintaining the same floor level of the original residence.
Maida Vale Project
After an initial addition that did not meet expectations and provide the amenity the owners wanted, they commissioned our practice to provide an Outdoor Room, re-furbish the wet areas, and develop a ‘Master Plan’ for the residence so there was a clear plan for the total refurbishment of the residence.
After the master plan was finalised, the owners elected to undertake as much work as possible in one hit to avoid future disruption to their young family. The result is a large family home that meets the owners’ needs, suits the area, and has significantly increased the environmental performance of the residence as a whole.





