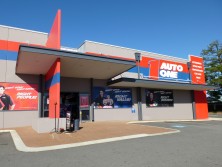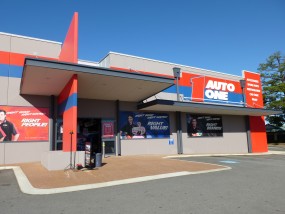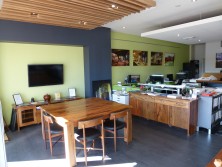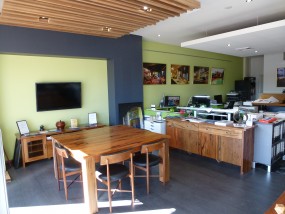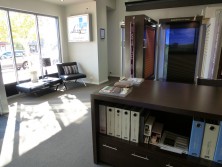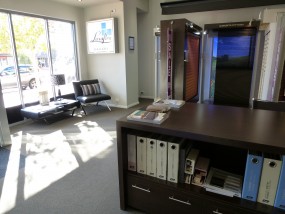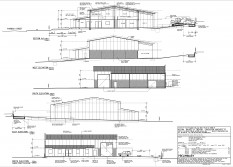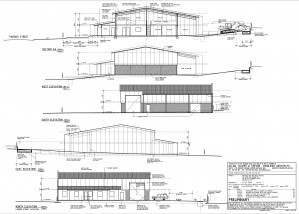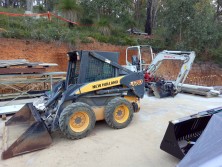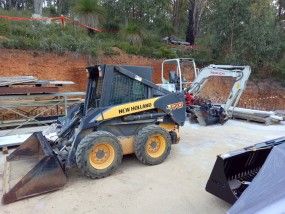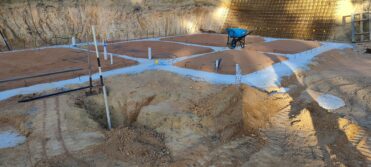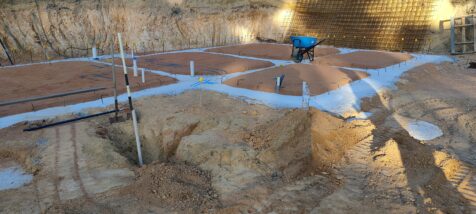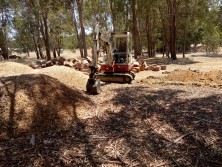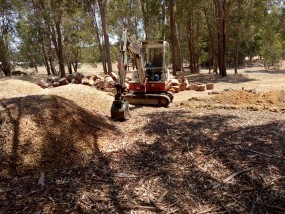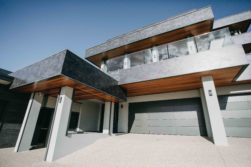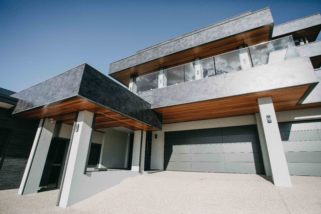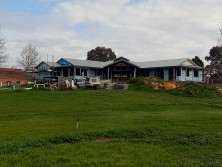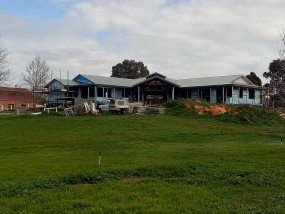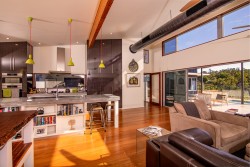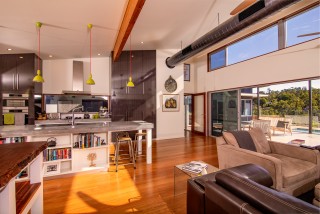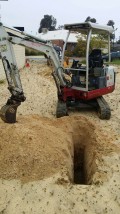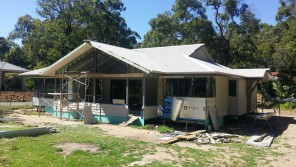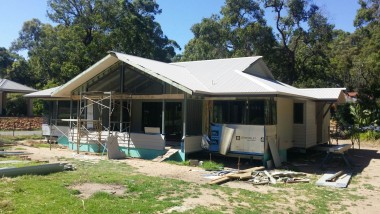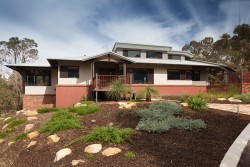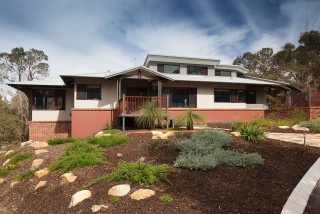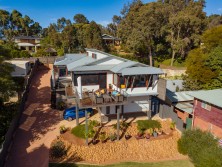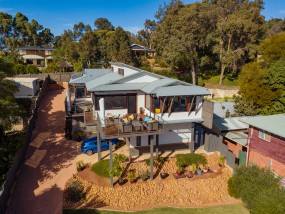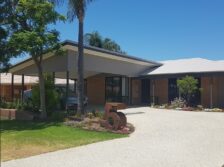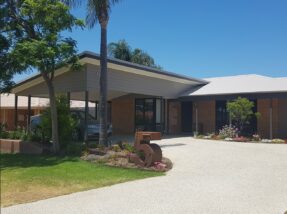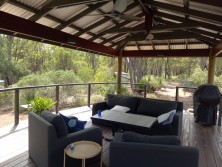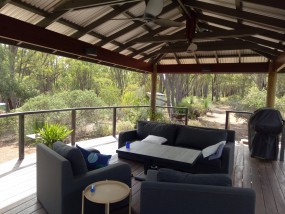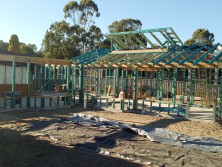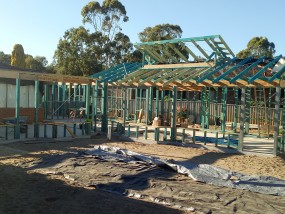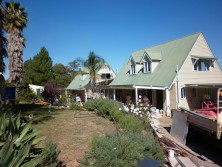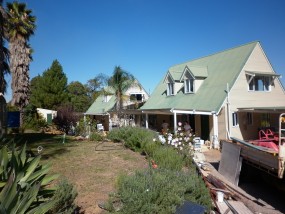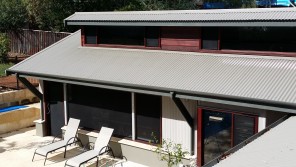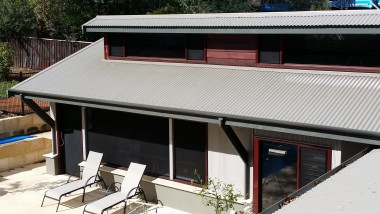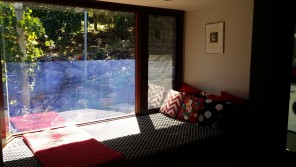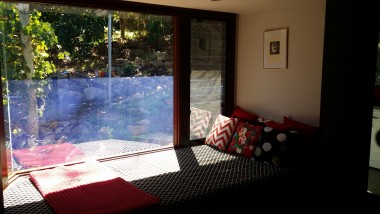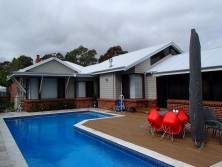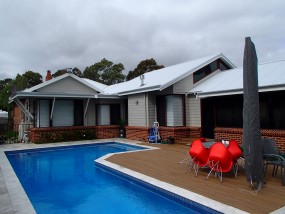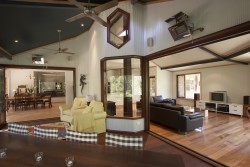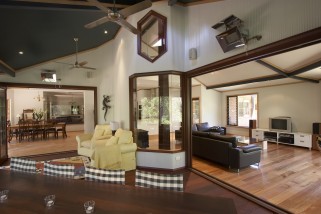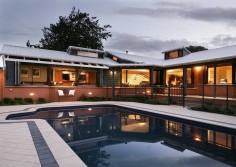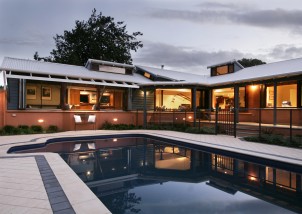City of Swan – Midland-Guildford Cricket Club – Lilac Hill
The existing Midland-Guildford Cricket Club is located on Lot 500 West Road, Caversham. Constructed in 1983, the building provides amenities for cricket and hockey. The building is constructed on one level over approx 630 square metres.
The building is outdated and does not meet the requirements of the resident sporting groups. The building requires refurbishment and upgrades to meet the National Construction Code and Building Code of Australia.
The refurbishment work to the buiding includes an extension and reconfiguration of the rooms to meet current international cricket standards for players and umpires, accommodating both male and female participants and a first aid room. The main club room, bar and kitchen facilities since it was first built will be updated to expectations of a premier venue.
Hazelmere Hall
The Community Hall located on Bushmead Road in the centre of the leafy suburb of Hazelmere was originally built circa 1986. The hall no longer met the community’s requirements or expectations, and with dwindling patronage, was falling into disrepair.
The upgrade of the hall revitalised the premises with fresh, modern interiors and inclusion for all with universal access. Outside the hall has been renewed with colours and landscaping reflective of the area, lighting, carparking and pathways for extended use after dark, and new signage and new entry statement.
The rejuvenated hall has been received with praise from the local community and is enjoying increased patronage in its new life, ensuring the hall remains for many years to come for the community.
Swan Valley Visitor Centre
The Swan Valley Visitor Centre old courthouse building in Guildford has recently been updated with new cabinetry to meet the expanding and changing needs of this starting point for visitors to the Swan Valley.
A unique feature of the Visitor Centre is its heritage listing, which required any work to not affect the original building. The new reception counter and cabinets house a multitude of electronics concealed within. The choice of south-west jarrah timber blends with the original courthouse materials and the solid stone tops add a fresh crispness to the design.
Chapel model – Frederick Irwin Anglican School
Architectural model commissioned by Chris Oakley Architect for new Chapel to be integrated into existing school.
Model features laser cut three-dimensional site base, and removable roof sections to reveal internal spaces.
Shire of Kalamunda – Kalamunda Amateur Dramatic Society
Additions and external refurbishment of historic building.
Proposed New Balconies – South Perth
When first approached, our practice was stunned that a prominent 40 year old 21 storey apartment building in South Perth did not have balconies for the residents. We have design, documented, achieved Planning Approval for a new balcony/ courtyard to each residential unit for this complex to bring this property up to the current standard of properties in the area.
This project had a number of complex technical issues to resolve including but not limited to, a) ensuring water proofing of the floors and new bi-fold doors in such a high building. b) reducing the no of supporting columns from five to two at the request of the owner group. c) construction methodology to accommodate works during full occupation. d) differential expansion of different support materials which has resulted in the balconies needing to be articulated or hinged to ensure the fabric can move seasonally. The selection of the correct secondary consultant’s is paramount for success with complex and technically demanding projects, we thank Peter Airey and AT Consulting for their work on this project so far.
We have successfully tendered the project and subject to final owner approval to be finalised later this year, this multi million dollar project will transform the quality and level of amenity to all occupants of this iconic building and allow them access to light, fresh air and a private external space otherwise not possible.
Whiteman Park – Visitors Centre
After completing a refurbishment and addition to the Whiteman Park Administration building, we were asked to be involved in the design and procurement of a new Visitors Centre for the Park. This addition to another building within the central Village area of the Park was designed as a diamond-shape visitor area for displays and information about the Park, the flora and fauna. Behind the reception desk there are located staff amenities and first aid room so that this centre can be the one point of contact for visitors in need of assistance.
In some of the photographs you will note the bush-pole verandah columns which the Park supplied themselves, and we carefully detailed into the extension of an existing building to blend the new into the original building and provide a continuity of appearance. In addition to the new internal spaces for the Visitor Centre, the brief from the client also included a new platform for accessing the light rail system trains that operate in the Park to a standard suitable for disabled access. This included close scrutiny of the height and clearances which included a test run of the trains past the platform to ensure clearance and the correct level and gap.
Shire of Kalamunda Operation Centre offices
The brief for this project from the Shire was to design a new building that fit in with the rest of the buildings on the works depot site using Colorbond cladding. This building is one of two completed buildings on site and this has developed a theme for the Shire’s buildings on this site now and for the future.
The building is a combination of north facing open plan office space, and enclosed offices for the managers, all under a sloping ceiling which has allowed winter light to penetrate and heat the internal thermal mass ‘Trombe’ wall down the centre of the building. Installed in the highlight windows and at low level to the north elevation are electronically operated louvre windows that allow the building to be vented of hot air overnight in summer when connected and programmed through the building’s ‘Building Management System’.
Further meeting rooms, toilets, staff amenities, conference room and a fire-rated server room are located on the southern side of the building with the street entry, all under a flat ceiling which has a ceiling space and walkway tall enough for easy service access for maintenance and running of new services.
We also enclose a CD with the digital photographs and information relating to the varying sections for Titan to include in my website and then make live.
Auto One Kalamunda
This high profile project was a disused Shell service station which was vacant for 13 year as a wasteland. When the new owners purchased the property we were contacted to be involved. After an intensive negotiation with the local authority to balance what the owner required for his business, to what the Shire’s vision was for the Town Centre Precinct of Kalamunda, planning approval was achieved and construction started.
Although not originally planned as part of the owners requirements, wide canopies were added to the building and traditional proportioned windows included combined with the texture and colour patterns on the building to provide a gateway building to the Kalamunda town centre.
Pre-cast concrete wall panels was selected in preference to the tilt up cast on site versions to be able to control and achieve the mixes of texture and patterns that assist in breaking up the mass and mono appearance of the building. With the wall panels and roof framing being pre-fabricated off site to our specification, the erection of the main fabric of the building occurred within two calendar weeks, thereby reducing time and cost on site.





